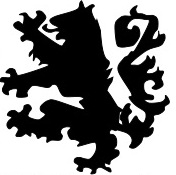Staircase
For the spiral staircase, I knew because of the 19th-century timeframe that the treads and ironwork will likely involve some twisty loops and ornate design. I went with a type of bauluster that would not dominate but would give a sense of refinement. I want the look and feel of this space to be well-worn and used, but kept up, not dilapidated. This is the design I made, from wood. I sprayed the piece with some black and nickel metal colors to give an iron-like metallic black look. I like the look, and for the finished product these pieces will be made in metal.

Bricks behind the stairs:
Much of the lower level wall will be covered with shelves. One of the exposed areas is where the staircase will go. Talking with the client, brick was the preference so I laid down a first layer of standard red brick form. I like the color of these but this was before adding grout and touching up.

When first layer of touchup was done, I felt the bricks turned a bit too red and need to be set back to some more terra cotta/brown hues. I'll get that later.
Those holes in the ceiling are for--you guessed it. Later steps.



Comments