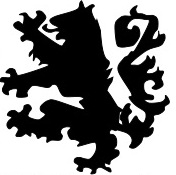top of page
Keep up with what I'm working on and feel free to pop in with a comment or question.
Search


Extension details
There is this matter of the kitchen extension. My thinking is that at some point the then-current owners decided they'd had enough trying...

Erik Goddard
Apr 10, 20241 min read
6 views
0 comments


Front door
I made the front entrance door out of various bits of wood and glass. This is the interior side: and the outside: The trim on the windows...

Erik Goddard
Apr 3, 20241 min read
13 views
0 comments


2nd floor details
As the bedrooms edged toward the finish line, there was some detail work on the other parts of the upper level as well. Here you can see...

Erik Goddard
Mar 25, 20241 min read
18 views
0 comments


Bedroom window
This window is going to get scrutinized, given its location in a bedroom, above the kitchen and relatively at eye level. So I had to make...

Erik Goddard
Mar 17, 20241 min read
26 views
0 comments


Front roof panels, and an electrical distraction
There are several openings allowing for interior access to Camford. All panels are hinged and lift up. The one on the left exposes the...

Erik Goddard
Mar 14, 20241 min read
7 views
0 comments


Back roof panels
The roof is starting to take shape. There are several parts of the roof that have openings for interior access and/or windows. This...

Erik Goddard
Mar 11, 20241 min read
16 views
0 comments


Ways to make floor boards: method #294782
There are many ways to make boards look the part. In this overview I'll show the way I prepped the wood strips to make the hallway floor...

Erik Goddard
Mar 7, 20241 min read
107 views
0 comments


Upper level floors
Upstairs in Camford we have two bedrooms and a full bath. The smaller bedroom, shown first, is makes up for its smaller size with a...

Erik Goddard
Mar 1, 20241 min read
6 views
0 comments


Finishing room #1
This is the unfinished bathroom. See that beam sort of blocking the door? There's a story behind that.... I used a warmer white called...

Erik Goddard
Feb 24, 20241 min read
9 views
0 comments


2nd floor comes to life
Work on the upstairs of Camford. It started out as such a clean surface... But soon to change. There will be two bedrooms on the 2nd...

Erik Goddard
Feb 20, 20241 min read
11 views
0 comments


Making the kitchen extension for Camford
The protrusion Sticking out one end of the house is for the kitchen. This bit was probably added on to the original house at some point...

Erik Goddard
Feb 20, 20241 min read
7 views
0 comments


Tweaking the lighting
After several months of not being used, Camford needed a little adjustment here and there, including with the lighting. Getting things in...

Erik Goddard
Jan 25, 20241 min read
2 views
0 comments


Ceiling Beams
With the heavy ceiling beams, the living room really starts to come together. There are LEDs in the fireplace, which I will deal with later.

Erik Goddard
Jan 16, 20241 min read
8 views
0 comments


Main staircase
Here I'm adding the staircase in the back (I work from the back forward), and the fireplace on the left. I was inspired by the rough...

Erik Goddard
Jan 16, 20241 min read
3 views
0 comments


Camford overview
I started last year on a structure I'm calling "Camford." It is a 1:12 scale model of a quaint house, fashioned after the type of rustic...

Erik Goddard
Jan 16, 20241 min read
5 views
0 comments

bottom of page